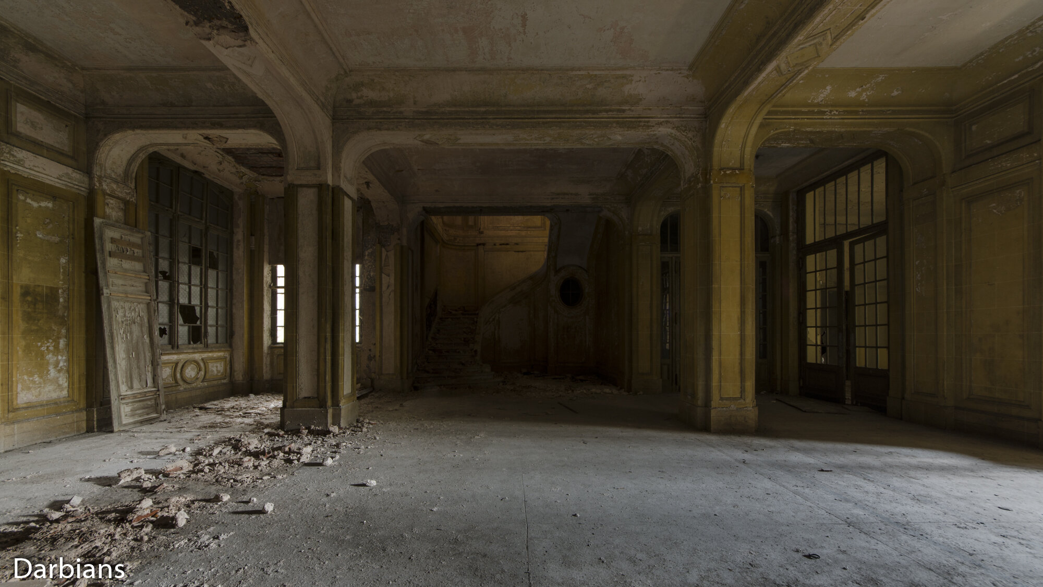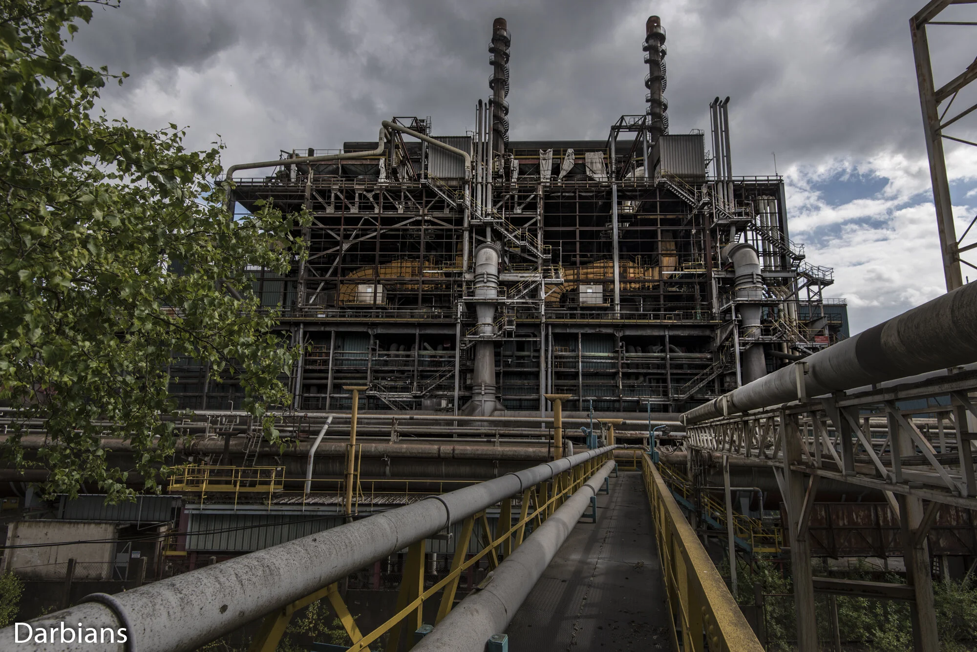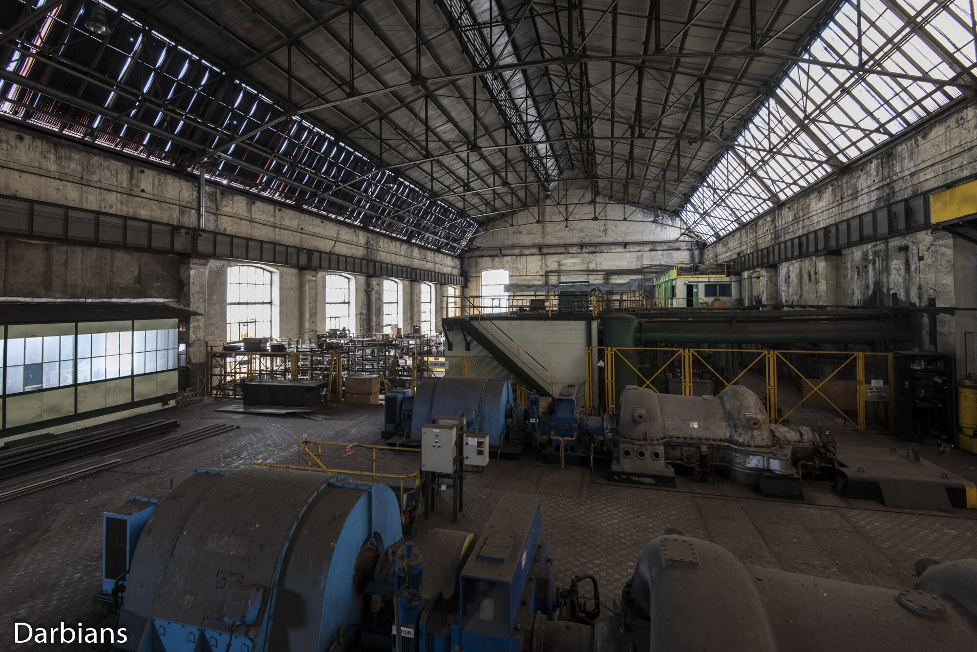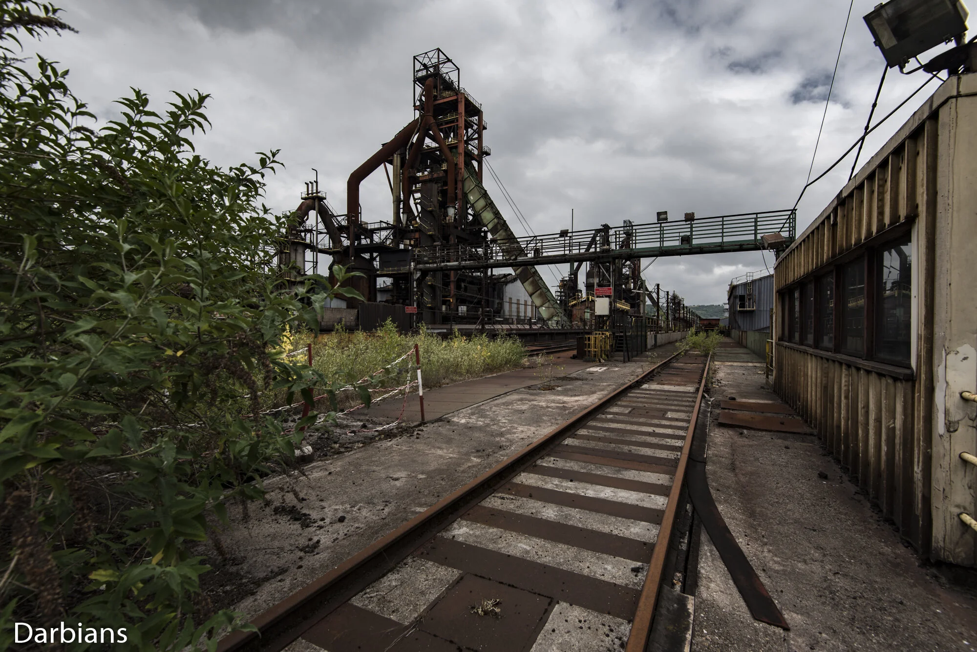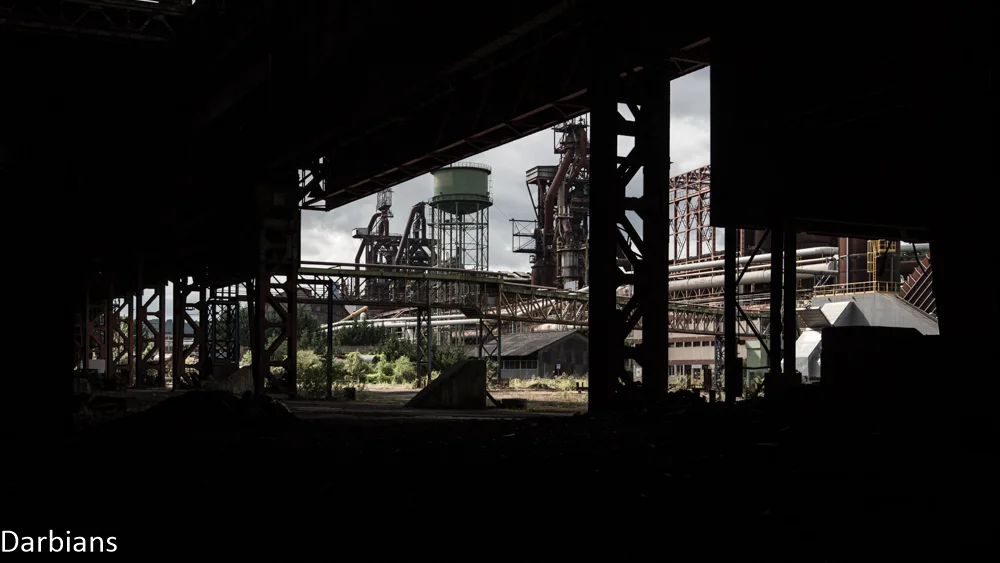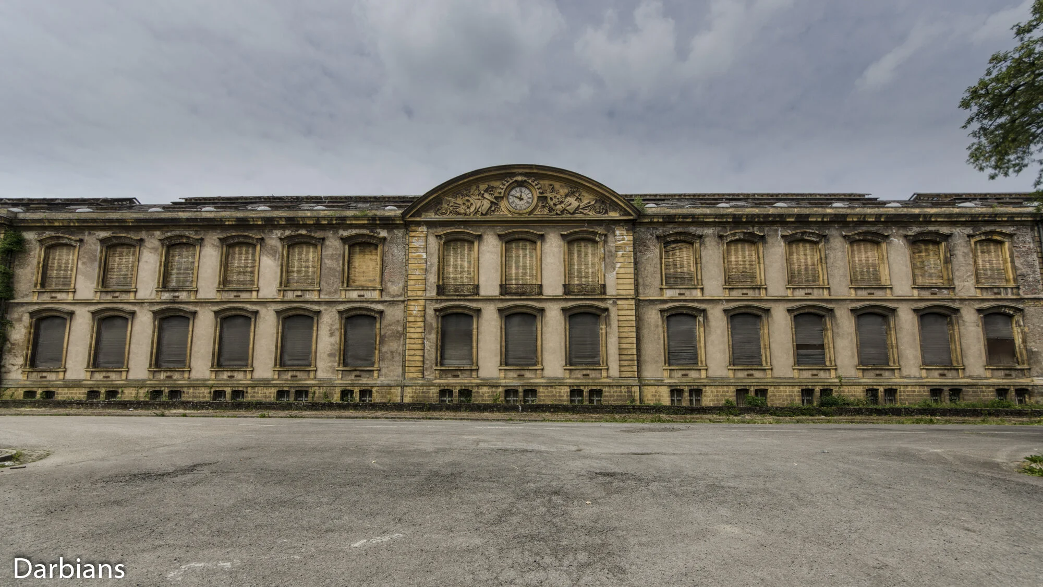Feel free to follow me on the social media below and add your email to the box for notifications of new posts on here.
Bureau Central: External of the main building.
Bureau Central: Alrge grand lobby had a number of curves.
Bureau Central: Looking back from the large staircase.
Bureau Central: Another angle of the large lobby.
Bureau Central: The large skylights are actually the floor above and not to the outside.
Bureau Central: This long corridor had similar skylights.
Bureau Central: It lead to another set of stairs.
Bureau Central: Near the end was another set of stairs which lead to a basement and had a dumb waiter.
Bureau Central: Top floor of the staitcase.
Bureau Central: Even the service entrance was of a grand design.
Bureau Central: Here the skylights were actually the roof.
Bureau Central: Back downstairs some of the corridors were really dark.
Bureau Central: At the end of the corridor is another curved staircase.
Bureau Central: Also this grand hall with a much different style. I believe this was the original structure before the expansion.
Bureau Central: Decay and water damage is in abaundance.
Bureau Central: Covering the space is a huge skylight
Bureau Central: A balcony goes around the whole space.
Bureau Central: Full wide view from the balcony.
Bureau Central: The ironwork design of the skylight is fairly intricate.
Bureau Central: There were small offices off the balcony.
Bureau Central: Direct looking up shot of the balcony.
Bureau Central: Intricate industrial themed design around the clock.
Bureau Central: There were more traditional features too.
Feel free to leave your views on this article below.

